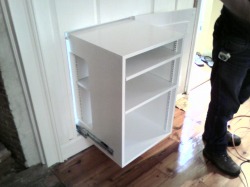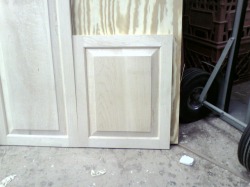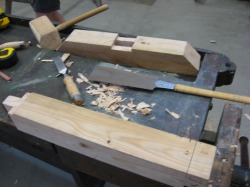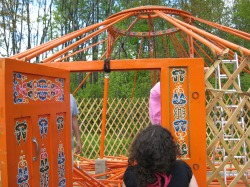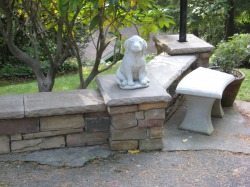1720's Living Room Remodel: Massachusetts
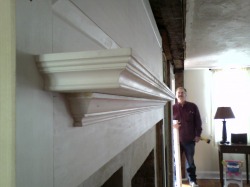
Here, Marty Camp (my Dad, always with tools in hand!) is shown overlooking this early 18th century British mantle and parlour interior which he researched and designed. He and I built and installed the mantle, a surround and walls with hand-planed wide, clear-pine wall boards, as well as a hidden pull-out for modern electronics. We installed it in a period 1720 British Colonial house in Newburyport, Mass in early 2007.
Mahogany Boat Detail: Massachusetts
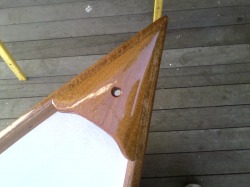
For a brief period in late 2006, my father and I designed, built and installed all of the mahogany woodwork on Alden Rowing Shells "Appledore" models...a total of 14 -16 boats. These included super-strong gunwales, supports and wooden hardware on various models of the Appledore, in which we used stainless fasteners, marine-grade wood glue and adhesive and premium marine poly varnish. Not only strong, they were indeed sanded, polished and finished to honor the beautiful tropical mahogany (Phillipine for the gunwales, Honduran for the bow and stern blocks).
Thirteen Maple Raised-Panel Doors: Massachusetts
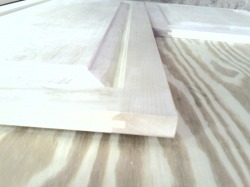
In early 2006 a contractor in Salisbury, MA hired me to help design a kitchen, and then show him how to build and install the upper and lower cabinets and cabinet face-frames. He also needed a cabinetmaker to build 13 raised-panel doors out of solid maple, so he hired me to build them, a few of which are shown here. They are a traditional cope-and-stick joint at the stiles and rails (seen at the very end, closest). I used a powerful wood shaper to cut all the joints and raised panels. This maple was so hard that it took 4-5 passes for each cut!
Timber-Frame Class: Vermont
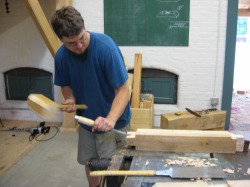
A great, free timber frame class that I took in Brattleboro, VT in 2008. I built two sturdy hemlock sawhorses, with a total of six housed mortise-and-tenon joints and oak pegs.
Mongolian Yurt: Massachusetts
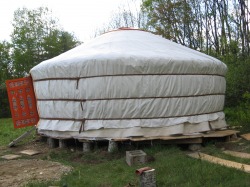
We erected our friend's yurt (or "ger" in Mongolian) in an afternoon in May 2008. The trickiest part was assembling the wooden framework. It was a group effort to get the felt layer on, and then the canvas. Finally we wrapped it with the tension ropes to hold it all together!
Iron Fence: Oregon
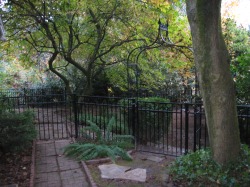
This is the main gate of a 200' iron fence install which I completed in Tigard, OR. 2007.
Stone Facework: Oregon
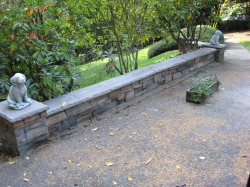
This was a large stone facade install that I completed in 2007. It was very time-consuming, including this long bench, a tall chimney surround, a utility covering and the front-quarter of the house. A long process, but we were both happy with the results.
