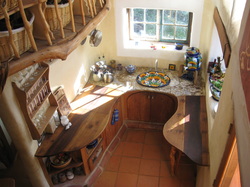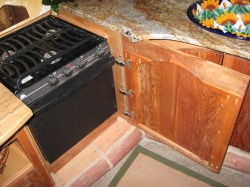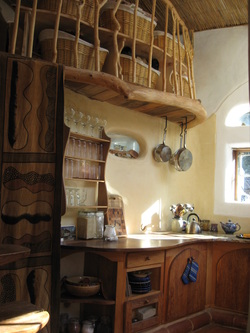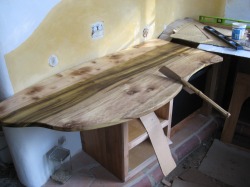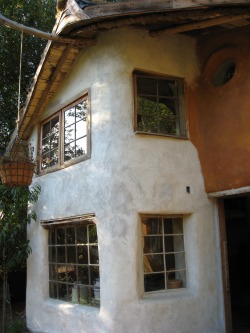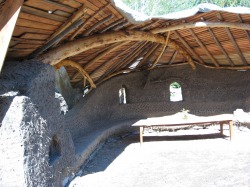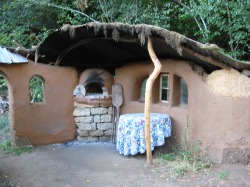Gallery 2007: Laughing House Kitchen
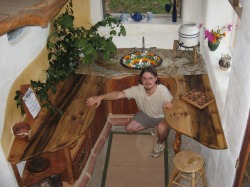
Cob Cottage Kitchen
This kitchen was designed and built for the Laughing House at Cob Cottage in Coquille, OR. 2007.
The Laughing House is Linda's home and is a hybrid cob and bale-cob, two story structure.
The design process was a collaboration by Linda Smiley and myself, which lasted from the beginning of September until the end of October. The cabinets are built from FSC certified Maple and Chinquapin and countertops are FSC Myrtlewood surrounding a beautiful piece of remnant granite. The wood finish is nothing more than organic walnut oil!
The Laughing House is Linda's home and is a hybrid cob and bale-cob, two story structure.
The design process was a collaboration by Linda Smiley and myself, which lasted from the beginning of September until the end of October. The cabinets are built from FSC certified Maple and Chinquapin and countertops are FSC Myrtlewood surrounding a beautiful piece of remnant granite. The wood finish is nothing more than organic walnut oil!
