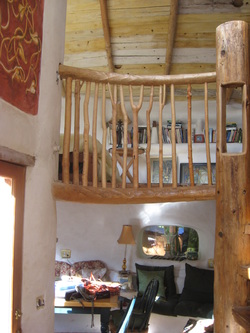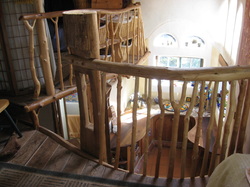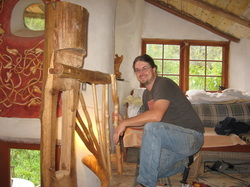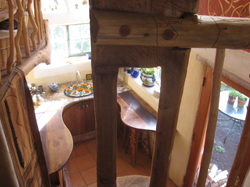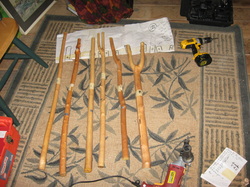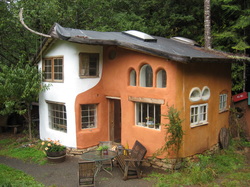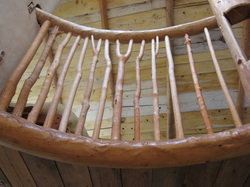Gallery 2010: West Railing at Laughing House
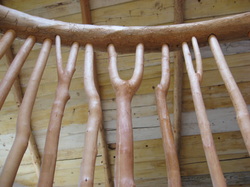
The west railing and balustrade for the bedroom loft at the Laughing House in Coquille. It was designed by myself and co-directors Ianto Evans and Linda Smiley and contains the same elements as the east railing, but cascara balusters and cedar railing are both more stout-- roughly twice the dimensions each.
Close spacing on the south end of the balustrade (to the left of the photo below) is intended to give the upstairs occupant a little more privacy near the bed. Similar to the east balustrade, balusters are morticed into the railing above and beam below.
Close spacing on the south end of the balustrade (to the left of the photo below) is intended to give the upstairs occupant a little more privacy near the bed. Similar to the east balustrade, balusters are morticed into the railing above and beam below.
